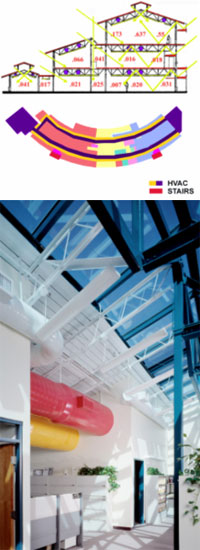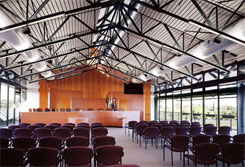|
Green building
 Taking a leadership role in the building industry, Danadjieva Hansen Architects focuses on energy efficiency and indoor air quality. Architect Fani Hansen placed an important value on daylighting the space, bringing a message to the community for energy solutions to global concerns. Floor depth was determined based on the use of daylight, this saves 70% of the energy expense. The exterior balconies and light shelves operate as sunshades and as reflectors for bouncing light onto the interior. High performance glass was used to maximize natural light and reject UV rays. Taking a leadership role in the building industry, Danadjieva Hansen Architects focuses on energy efficiency and indoor air quality. Architect Fani Hansen placed an important value on daylighting the space, bringing a message to the community for energy solutions to global concerns. Floor depth was determined based on the use of daylight, this saves 70% of the energy expense. The exterior balconies and light shelves operate as sunshades and as reflectors for bouncing light onto the interior. High performance glass was used to maximize natural light and reject UV rays.
Mechanical air-handling equipment is located outside the building perimeter of the complex. In-floor distribution system provides the building with power, lighting, electronic and communications capabilities. The building is capable of being altered to suit the changing needs of the users.
Interior products were selected from sustainable managed forests such as the Pacific Madrone, a renewable material that replaces the need to cut redwood trees while providing an economical yet beautiful wall covering material. The structural steel contains more than 50% recycled materials. City of Pittsburg received a large rebate from PG&E due to its environmentally sensitive design.

|





