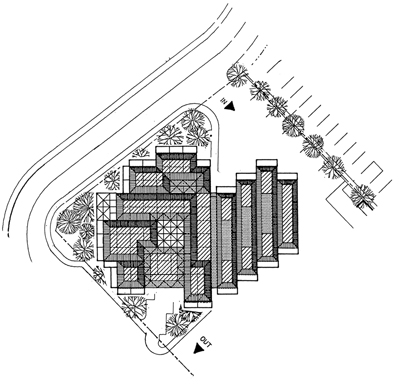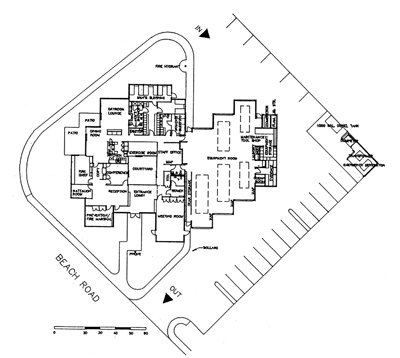|
The module size design uses two basic components to achieve utility and aesthetics. The openair steel structure with lightweight metal roof allows for design feasibility for placement of room dividers, lighting fixtures and free access to mechanical ductwork. Skylights bring natural light into the space. Building materials were chosen for low maintenance and sustainability. The forms of the building create an interactive place for work, with inviting quality that integrates harmoniously within the Tiburon community.


Learn More
|





