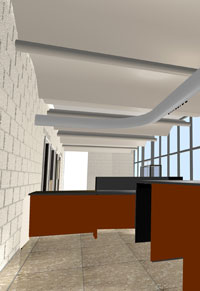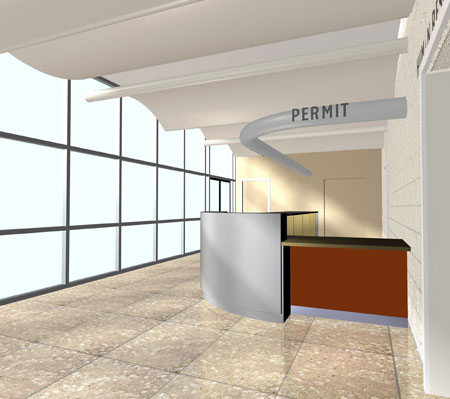|
Madera City Hall
 Danadjieva Hansen Architects evaluates the City office space needs through the year 2025 and develops a Master plan for the City facilities. The objective is to captures the spirit of Madera and create a people-serving project as economically as possible. Through the community participation DHA formulated the program, the space needs, the need for open space, parking, and circulation Danadjieva Hansen Architects evaluates the City office space needs through the year 2025 and develops a Master plan for the City facilities. The objective is to captures the spirit of Madera and create a people-serving project as economically as possible. Through the community participation DHA formulated the program, the space needs, the need for open space, parking, and circulation
The existing facilities require substantial code upgrade and future structurally independent expansion. The site, street-locked for future expansion, offers cost prohibitive opportunities.
DHA’s recommendation is to minimize renovations cost at current site and dedicate funds to the construction of a new City Hall elsewhere. The City Council approved unanimously this recommendation.
The tenant improvement project focuses on:
Space and resources optimization
Accessibility
Energy savings
Water savings
Materials Sustainability

|





