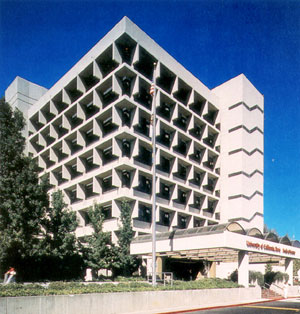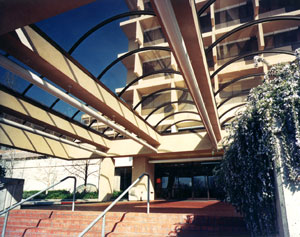Implementing Visionary Architecture within Budget
From an outdated county hospital to a new era
 For the University of California, Davis, Medical Center Tower I in Sacramento, CA, Danadjieva Hansen transformed an outdated and seismically deficient county hospital serving an indigent population into a modern, state of the art medical facility while Senior vice President of Anshen and Allen. The architects completed the major 150,000 square foot hospital extension 3.3 percent below budget. This was in large measure due to the Architect's leading role in evaluating, programming, master planning, designing, and estimating the 10-story medical facility.
For the University of California, Davis, Medical Center Tower I in Sacramento, CA, Danadjieva Hansen transformed an outdated and seismically deficient county hospital serving an indigent population into a modern, state of the art medical facility while Senior vice President of Anshen and Allen. The architects completed the major 150,000 square foot hospital extension 3.3 percent below budget. This was in large measure due to the Architect's leading role in evaluating, programming, master planning, designing, and estimating the 10-story medical facility.
The Center's space organization, abundance of natural light, outside views and courtyards, permit observation of day and night activities from patient beds. This is much appreciated by patients, doctors, staff, and visitors.
 'The brighter, open environment is particularly important for the mental health patients or critically ill, since an outside view permits them to keep better track of day and night.'
'The brighter, open environment is particularly important for the mental health patients or critically ill, since an outside view permits them to keep better track of day and night.'
Mrs. Moore, Medical Intensive Unit, UC Medical Center Sacramento
'One family claimed the health of their relative, a critical care patient, 'improved within one-half hour of his move into the Tower from the old facility.' It seems there is a whole new outlook, a new spirit, among the patients, families and staff.'
Penny Marsten, Director Volunteer Service UC Medical Center Sacramento
