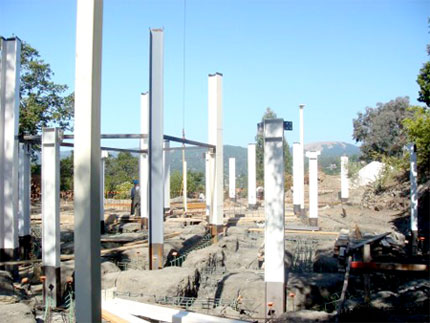Sustainably built could be done affordably
Indian Rock Development, Marin County
DHA is pleased to announce the successful completion of one of the greenest developments in Marin County, California. For DHA sustainability is not a trend, but commitment to the Planet. The Architect had to demonstrate that sustainably built could be done affordably. Fani Hansen’s design within a setting of indigenous landscaping, allows for desired sculptural effect while maintaining a tight budget. High performance sustainable materials, and systems control climate and offer off-grid existence by harnessing solar energy. Building components are fabricated independently and simultaneously for cost and material advantages.
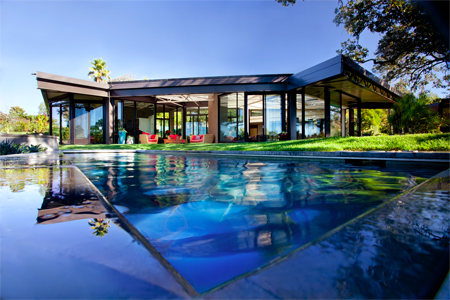
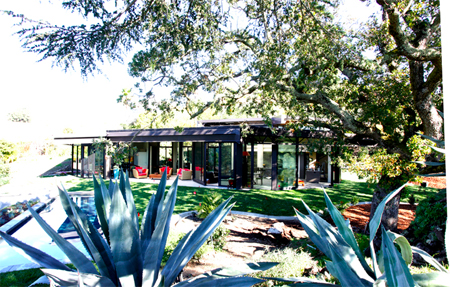
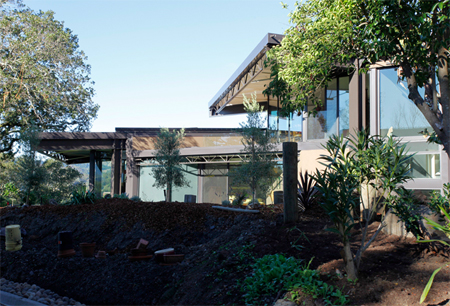
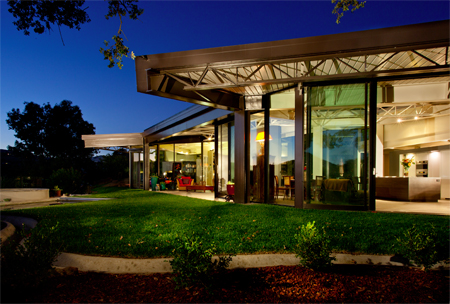
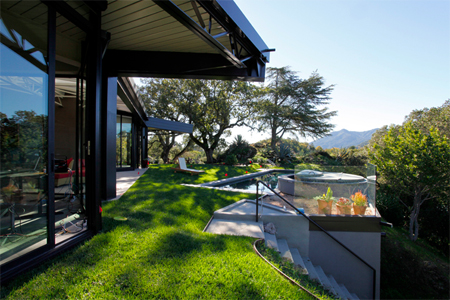
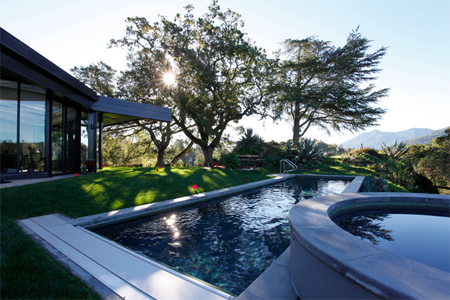
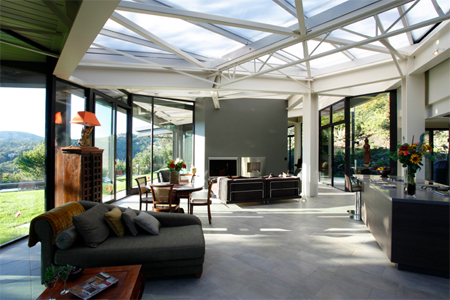
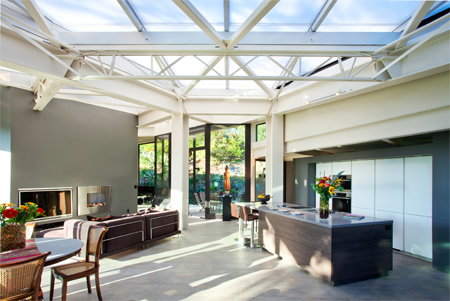
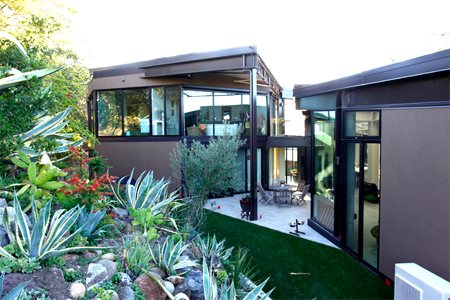
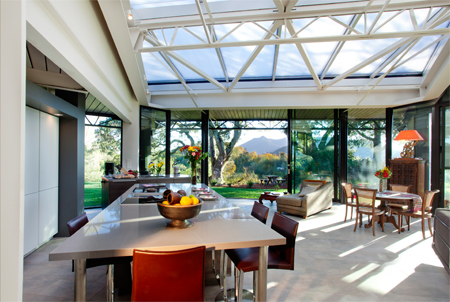
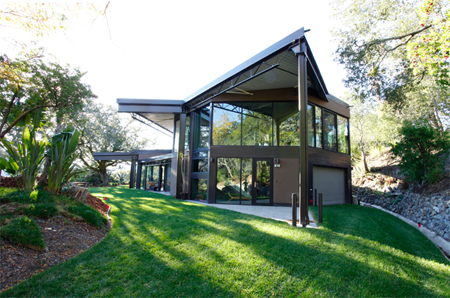
The Indian Rock House
- Conserves natural areas by locating the building on previously graded site. The natural landscape, natural ecosystems and wildlife habitats are restored with native vegetation.
- Reduces pollution for construction by fabricating most of the elements off site.
- Captures renewable solar energy on site.
- Reduces CO2 emissions over 25 years equivalent to planting of three acres of trees.
- Limits disruption of natural hydrology by increasing pervious areas for site infiltration
- Eliminates the need for air conditioning and maximizes energy saving by providing natural ventilation through shaded courtyards.
- Provides connection between indoor and outdoor space for enjoyment and well being.
- The structures merge into the setting and are invisible from a distance
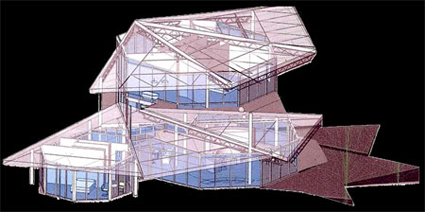
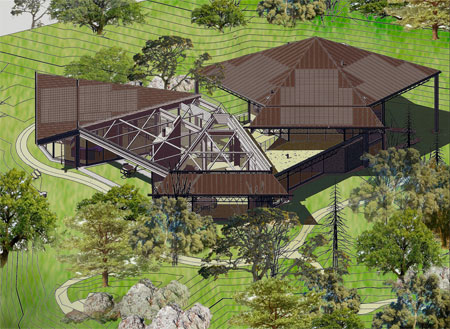

Ground has broken for the latest solar-powered project in Central Marin.
The design of the building and its features embraces sustainable construction design, materials and methods of building. Site grading is limited, indigenous planting is protected and restored, the majority of fabrication takes place off-site, solar energy is captured effectively for energy use, and the footprint of the building is tight in order to maximize permeable land.
Protecting the natural environment requires significant understanding of ecosystems’ interrelations. The lead Architect Fani Danadjieva Hansen together with the Owners studied the site and its features and created a design that maximizes the indoor connection to the surrounding environment. The footprint preserves permeable land. Each room is arranged in such a way as to take advantage of a unique view – Mr. Tamalpais, grassy golden hills decorated with rocks and native plantings and a grove of mature oak trees. The modular roof varies in opacity and acts as a parasol over the building and courtyard spaces in between volumes for shaded relief from dry hot summer days.
Building components are designed for off- site fabrication for minimizing land impact, time and cost savings. The majority of fabrication takes place off-site. Structure takes only days to assemble.
The project:
- Conserves natural areas by locating the building on previously graded site. The natural landscape, natural ecosystems and wildlife habitats are restored with native vegetation.
- Reduces polution from construction by fabricating most of the elements offsite.
- Captures renewable solar energy on site
- Reduces CO2 emissions over 25 years equivalent to planting of five acres or trees.
- Limits disruption of natural hydrology by increasing pervious areas for site infiltration.
- Maximizes energy savings by providing natural ventilation through shaded courtyards.
- Provides connection between indoor and outdoor space for enjoyment and well being.
- The structures merge into the setting and are invisible from a distance.
Construction Progress
Structure erected in 2.5 days.
