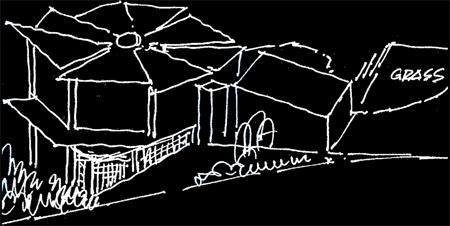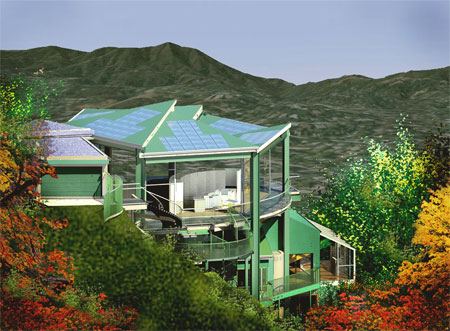Bringing nature to the daily existence
The Sunflower House
- Preserves site by locating the building addition over the existing development without compromising the natural landscape, natural ecosystems and wildlife habitat.
- Reduces fossil fuel energy by capturing renewable solar energy on site
- Eliminates the need for air conditioning by providing natural ventilation throughout
- Provides connection between indoor and outdoor space for enjoyment.

The ‘Sunflower House’, an example of sustainability.

The ‘Sunflower House’, Private Residence, Marin County Permitted for Construction
Situated on a steep north-facing hillside of Mount Tamalpais, this project is an addition to existing development. The sustainable aspects of the design speak to the ever more-pressing universal concerns to protect our environment and use land efficiently, effectively, and appropriately.
The original wooden structure is preserved and its life cycle extended. Environmental impact is reduced by preserving open space, protecting the habitats, natural resources and natural areas. Potable water usage is reduced by capturing rain water and utilizing it for living needs. Soil erosion, drainage issues and fire access problems are eliminated by designing the addition as an independent structure supported by 7 columns. The preservation of the existing building reduces waste and allows the owner full use of the existing home throughout the construction phase of the project.
- Preserves site by locating the building addition over the existing development without compromising the natural landscape, natural ecosystems and wildlife habitat.
- Reduces fossil fuel energy by capturing renewable solar energy on site.
- Reduces the CO2 emission over 25 years equivalent to planning of five acres of trees
- Reduces the consumption of potable water by collecting, storing and reusing rain water
- Eliminates the need for air conditioning by providing natural ventilation throughout
- Provides connection between indoor and outdoor space for enjoyment
To take full advantage of solar radiation that hits a very small portion of the site the Architect Fani Hansen created a sunflower design that collects most effectively solar energy for living use. The all steel structure with high-performance glazing on all sides provides natural ventilation throughout. In its lofty-setting, the placement and orientation takes advantage of 360 degree sweeping hillside and valley views.
The building is hexagonal in plan. Its components are designed modularly to simplify off-site fabrication and speed up the installation processes. The steel structure remains fully exposed on the interior to maximize interior heights.
DHA is pleased to announce that the design has recently been fully permitted for construction. The compounding effects of protecting the natural environment will be significant when each of us, as individuals and collectively, take the initiative to make one small step for mankind, and life kind.

