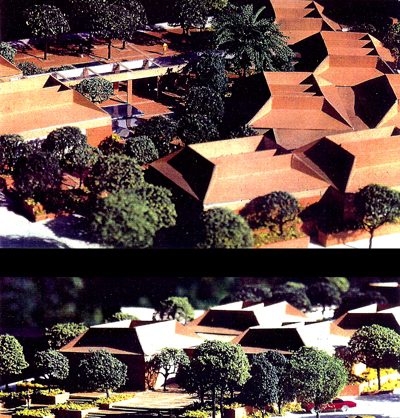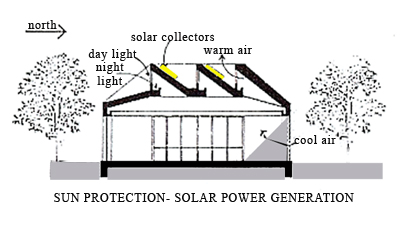- Urban
- Public
- CIVIC
- Marin Memorial Auditorium
- Pittsburg Civic Center
- Brentwood Civic Center
- Madera City Hall
- Pinole Civic Center City Hall and Police Facility
- Pittsburg Police Facility
- Petaluma Civic Center
- Pittsburg, Contra Costa Court House
- San Jose Santa Clara Sports Arena
- Sausalito USPS Main Post Office
- Alaska US Post Offices
- Martinique, Moule Fwi Post Office
- FIRESTATIONS
- Pinole Fire Station, Pinole, CA
- San Ramon Fire Station, San Ramon, CA
- Tiburon Fire Station, Tiburon, CA
- RECREATIONAL
- Atheron
- Alaska Seward
- Kelseyville
- Hayward
- Mill Valley
- Oakland
- Pacifica Acapulco
- Pacifica Romanos
- Pittsburg
- Sacramento
- Santa Rosa
- Tiburon Waterfront
- Tiburon Recreation
- Commercial
- Educational
- Healthcare
- Residential
- Construction Management
- What People Say
Pinole Fire Station, Pinole, CA
This Fire Station is a part of 45,000 sq. ft civic center complex. Its location takes full advantage of the site’s corner location for optimizing emergency response time. Dayroom, kitchen and dormitories are located above the apparatus room around a central courtyard to provide firemen privacy and better land utilization. The received bid was 5.6 percent below the Architect’s estimate of probable construction cost.

Day Lighting and Solar Power Generation
Energy conservation is achieved by combining passive energy design features with roof configuration that integrates clear story windows for daylight and solar panels for energy power generation. This maximizes access of natural light into the interior area and creates inspiring spaces.

Newspaper Article
Hansen Associates Designs a Civic Center Complex including Fire Station. Police Facility and City Offices
What People Say
