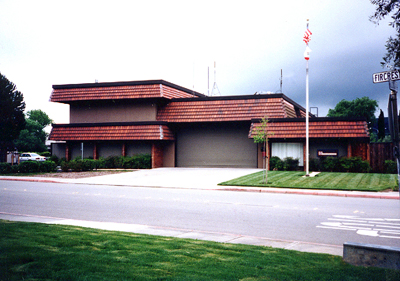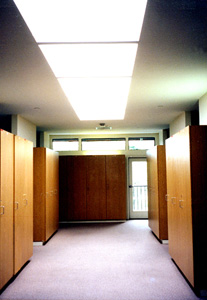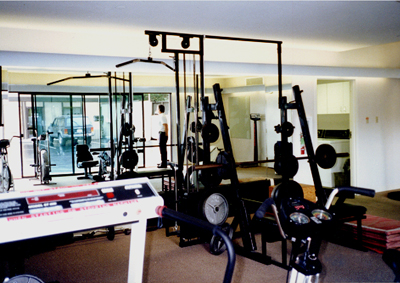- Urban
- Public
- CIVIC
- Marin Memorial Auditorium
- Pittsburg Civic Center
- Brentwood Civic Center
- Madera City Hall
- Pinole Civic Center City Hall and Police Facility
- Pittsburg Police Facility
- Petaluma Civic Center
- Pittsburg, Contra Costa Court House
- San Jose Santa Clara Sports Arena
- Sausalito USPS Main Post Office
- Alaska US Post Offices
- Martinique, Moule Fwi Post Office
- FIRESTATIONS
- Pinole Fire Station, Pinole, CA
- San Ramon Fire Station, San Ramon, CA
- Tiburon Fire Station, Tiburon, CA
- RECREATIONAL
- Atheron
- Alaska Seward
- Kelseyville
- Hayward
- Mill Valley
- Oakland
- Pacifica Acapulco
- Pacifica Romanos
- Pittsburg
- Sacramento
- Santa Rosa
- Tiburon Waterfront
- Tiburon Recreation
- Commercial
- Educational
- Healthcare
- Residential
- Construction Management
- What People Say
San Ramon Fire Station, San Ramon, CA
San Ramon Fire Station No. 2
Dougherty Regional Fire Authority
San Ramon, CA
Day Lighting and Solar Power Generation
7,000 sf facility, building systems upgrade and addition of a 2nd story. The Fire station includes apparatus room, sleeping accommodations, exercise room, day room, kitchen and administrative space. 16 bed dormitory has a central skylight, providing ample natural daylight. Facility features kitchen with commercial grade appliances, dining room/lounge and outdoor patio area. Exercise room opens to the outdoors. Skylights throughout the facility provide positive ambiance and reduce energy consumption. Bids received were 13% below Architect’s cost estimate.

Architect’s Scope of Work
RENOVATION, MODERNIZATION AND ADDITION TO EXISTING FACILITY
Conduct meetings with San Ramon firemen and Dougherty Fire Authority to understand needs, research and evaluate site and existing facility, its function and building systems, prepare program, conduct workshop meetings for input and review of program, develop design alternatives for modification, select the optimum solution for upgrade of existing and design of additional space, receive all necessary approvals, prepare cost estimates and construction documents, receive bids and assist the Authority in administering the Contract for construction including post construction evaluation.

New Dormitory with Natural Lighting and Sustainable Finishes

New Gym, Physical Training Room
