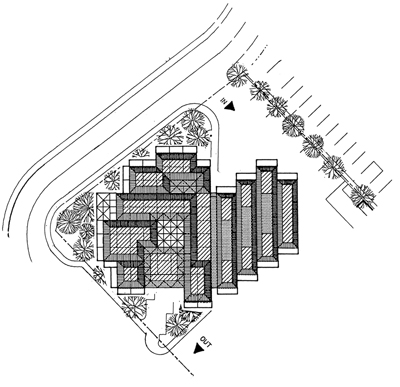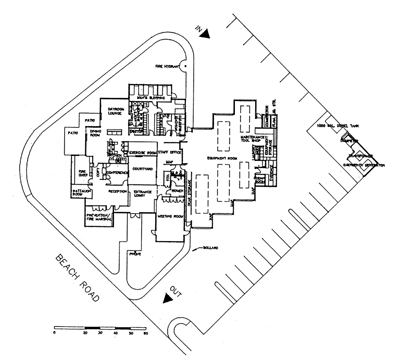- Urban
- Public
- CIVIC
- Marin Memorial Auditorium
- Pittsburg Civic Center
- Brentwood Civic Center
- Madera City Hall
- Pinole Civic Center City Hall and Police Facility
- Pittsburg Police Facility
- Petaluma Civic Center
- Pittsburg, Contra Costa Court House
- San Jose Santa Clara Sports Arena
- Sausalito USPS Main Post Office
- Alaska US Post Offices
- Martinique, Moule Fwi Post Office
- FIRESTATIONS
- Pinole Fire Station, Pinole, CA
- San Ramon Fire Station, San Ramon, CA
- Tiburon Fire Station, Tiburon, CA
- RECREATIONAL
- Atheron
- Alaska Seward
- Kelseyville
- Hayward
- Mill Valley
- Oakland
- Pacifica Acapulco
- Pacifica Romanos
- Pittsburg
- Sacramento
- Santa Rosa
- Tiburon Waterfront
- Tiburon Recreation
- Commercial
- Educational
- Healthcare
- Residential
- Construction Management
- What People Say
Tiburon Fire Station, Tiburon, CA
Functional, Contemporary, Sustainable, Energy efficient and Low maintenance
The architects developed the program, the design responsive to team work, and used the appropriate technology to address the functional need of the Fire department, the site conditions, the local community and the cost. The Fire Protection District’s staff was instrumental in creating the functional layout.
The module size design uses two basic components to achieve utility and aesthetics. The openair steel structure with lightweight metal roof allows for design feasibility for placement of room dividers, lighting fixtures and free access to mechanical ductwork. Skylights bring natural light into the space. Building materials were chosen for low maintenance and sustainability. The forms of the building create an interactive place for work, with inviting quality that integrates harmoniously within the Tiburon community.


Tiburon Fire Board Chooses Architect
