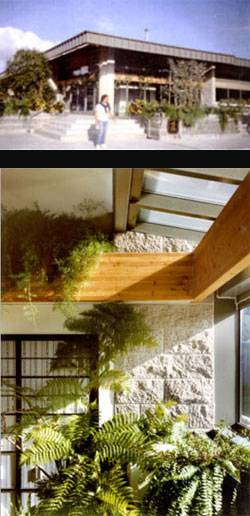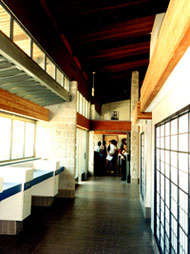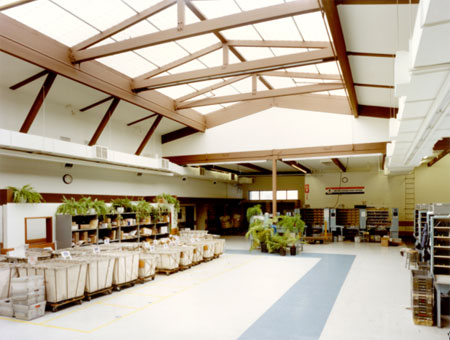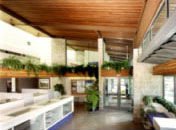- Urban
- Public
- CIVIC
- Marin Memorial Auditorium
- Pittsburg Civic Center
- Brentwood Civic Center
- Madera City Hall
- Pinole Civic Center City Hall and Police Facility
- Pittsburg Police Facility
- Petaluma Civic Center
- Pittsburg, Contra Costa Court House
- San Jose Santa Clara Sports Arena
- Sausalito USPS Main Post Office
- Alaska US Post Offices
- Martinique, Moule Fwi Post Office
- FIRESTATIONS
- Pinole Fire Station, Pinole, CA
- San Ramon Fire Station, San Ramon, CA
- Tiburon Fire Station, Tiburon, CA
- RECREATIONAL
- Atheron
- Alaska Seward
- Kelseyville
- Hayward
- Mill Valley
- Oakland
- Pacifica Acapulco
- Pacifica Romanos
- Pittsburg
- Sacramento
- Santa Rosa
- Tiburon Waterfront
- Tiburon Recreation
- Commercial
- Educational
- Healthcare
- Residential
- Construction Management
- What People Say
Creating Community Identity
United States Post Office, Sausalito, CA
 Sausalito's Main Post Office is located on a highly visible, seismically very sensitive San Francisco Bay mud site. Precast concrete piles driven to bedrock with concrete pile caps and grade beams were designed to transfer the building and seismic loads to the firm underlying strata.
Sausalito's Main Post Office is located on a highly visible, seismically very sensitive San Francisco Bay mud site. Precast concrete piles driven to bedrock with concrete pile caps and grade beams were designed to transfer the building and seismic loads to the firm underlying strata.
Solids compete with voids, light with shade while split faced blocks provide irregular texture to wall surfaces. Smooth faced masonry string courses tie the divergent forms in unity.
Danadjieva Hansen Architects' cost control, in response to fixed congressional appropriation, was much appreciated when the acceptable bid received was within 1% of the Architect's cost estimate.

Working Place
The skylights diffuse the light in the workroom and eliminate the need for artificial lighting during the day. The lobby is the focus of business transactions; the box lobby affords public access around the clock while the hub is the workroom.

 Sunlight penetrates the deepest spaces, or is held by the rough surfaces of the block work, wood beams or by the softness of the interior planting, eliminating definition of where the building begins or ends.
Sunlight penetrates the deepest spaces, or is held by the rough surfaces of the block work, wood beams or by the softness of the interior planting, eliminating definition of where the building begins or ends.
The superstructure is of doublecell concrete masonry units which combine structural support, thermal and acoustical insulation, exterior and interior finishes, conceal plumbing and electrical lines.
